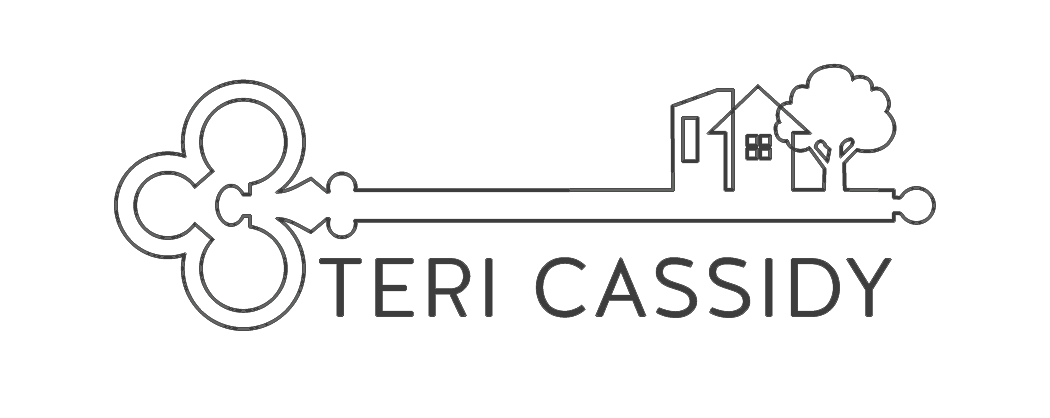|
Express your style with the distinctive modern flair of Gateway's Birch floor plan, featuring three bedrooms and two baths on the main and an expansive living area with lofted ceilings. The spacious kitchen with walk-in pantry and large peninsula offers a cozy spot to spend family time. Enjoy stunning views of Cheyenne and convenient proximity to the city's best amenities in the Saddle Ridge neighborhood. Buyer receives $20K IN UPGRADES with an accepted offer! This is your chance to design your own custom home!
| DAYS ON MARKET | 11 | LAST UPDATED | 4/25/2024 |
|---|---|---|---|
| TRACT | SADDLE RIDGE | YEAR BUILT | 2024 |
| GARAGE SPACES | 3.0 | COUNTY | LARAMIE |
| STATUS | Active | PROPERTY TYPE(S) | Single Family |
| ADDITIONAL DETAILS | |
| BUYER'S BROKERAGE COMPENSATION | 2.5 |
|---|---|
| FIREPLACE | Yes |
| GARAGE | Attached Garage, Yes |
| LOT | 9583 sq ft |
| PARKING | Attached |
| STYLE | RANCH |
| SUBDIVISION | SADDLE RIDGE |
MORTGAGE CALCULATOR
TOTAL MONTHLY PAYMENT
0
P
I
*Estimate only
| SATELLITE VIEW |
| / | |
We respect your online privacy and will never spam you. By submitting this form with your telephone number
you are consenting for Teri
Cassidy to contact you even if your name is on a Federal or State
"Do not call List".
Listed with Coldwell Banker, The Property Exchange
![]() IDX information is provided exclusively for
consumers’ personal, non-commercial use, that it may not be used for any purpose other than
to identify prospective properties consumers may be interested in purchasing. Information deemed reliable but not guaranteed accurate by the Cheyenne MLS.
IDX information is provided exclusively for
consumers’ personal, non-commercial use, that it may not be used for any purpose other than
to identify prospective properties consumers may be interested in purchasing. Information deemed reliable but not guaranteed accurate by the Cheyenne MLS.
Copyright 2024 Cheyenne MLS
This IDX solution is (c) Diverse Solutions 2024.
