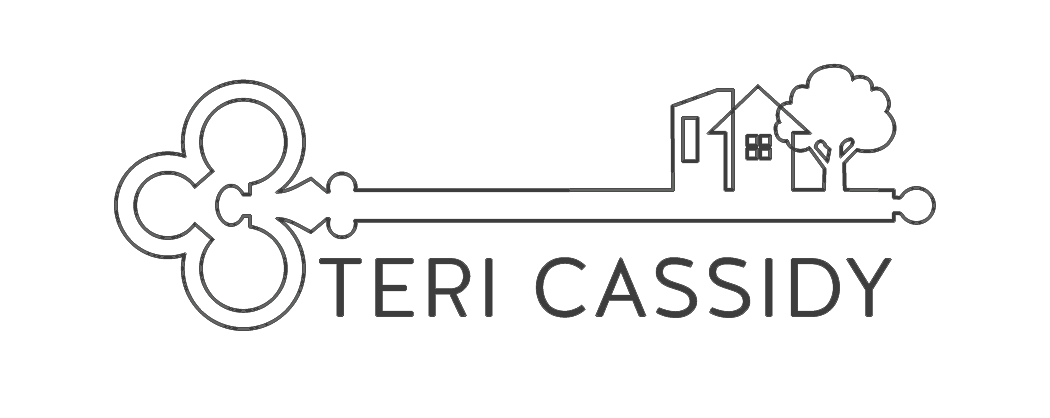|
Well maintained, ranch-style GB Home in Thomas Heights! The open floor plan, tall ceilings, split bedrooms, and gas fireplace make this home feel spacious and inviting. The kitchen is complete with stainless steel appliances, gas range, large pantry, granite counters, and full tile backsplash. Beautiful hardwood floors throughout the main living area with tile accent by the front door. A second family room in the basement is perfect for entertaining or a movie night. Don't miss the opportunity to make this move-in ready home yours!
| DAYS ON MARKET | 13 | LAST UPDATED | 4/24/2024 |
|---|---|---|---|
| TRACT | THOMAS HEIGHTS | YEAR BUILT | 2016 |
| GARAGE SPACES | 2.0 | COUNTY | LARAMIE |
| STATUS | Pending | PROPERTY TYPE(S) | Single Family |
| ADDITIONAL DETAILS | |
| BUYER'S BROKERAGE COMPENSATION | 2.5 |
|---|---|
| FIREPLACE | Yes |
| GARAGE | Attached Garage, Yes |
| LOT | 7841 sq ft |
| PARKING | Attached |
| STYLE | RANCH |
| SUBDIVISION | THOMAS HEIGHTS |
| TAXES | 2713 |
MORTGAGE CALCULATOR
TOTAL MONTHLY PAYMENT
0
P
I
*Estimate only
| SATELLITE VIEW |
| / | |
We respect your online privacy and will never spam you. By submitting this form with your telephone number
you are consenting for Teri
Cassidy to contact you even if your name is on a Federal or State
"Do not call List".
Listed with RE/MAX Capitol Properties
![]() IDX information is provided exclusively for
consumers’ personal, non-commercial use, that it may not be used for any purpose other than
to identify prospective properties consumers may be interested in purchasing. Information deemed reliable but not guaranteed accurate by the Cheyenne MLS.
IDX information is provided exclusively for
consumers’ personal, non-commercial use, that it may not be used for any purpose other than
to identify prospective properties consumers may be interested in purchasing. Information deemed reliable but not guaranteed accurate by the Cheyenne MLS.
Copyright 2024 Cheyenne MLS
This IDX solution is (c) Diverse Solutions 2024.
