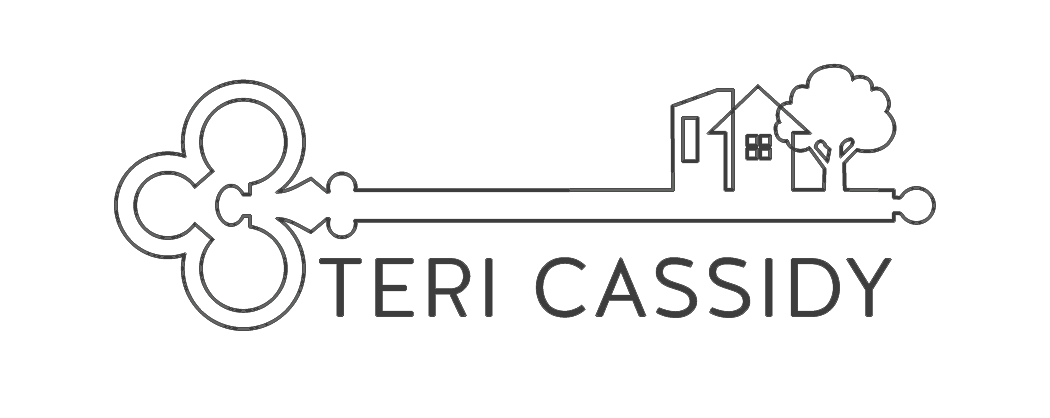|
Come check out this new floorplan from Bailey & Sons Construction. The Duskey floorplan boasts a great open concept with 2 bedrooms on the main floor & an additional bedroom, bathroom, & family room finished in the basement. This new floorplan offers all our great amenities including Granite countertops, 50 year roof, Zip panel sheathing, LVP flooring and so much more.
| DAYS ON MARKET | 23 | LAST UPDATED | 4/9/2024 |
|---|---|---|---|
| TRACT | CHERRY HILLS | YEAR BUILT | 2024 |
| GARAGE SPACES | 3.0 | COUNTY | LARAMIE |
| STATUS | Active | PROPERTY TYPE(S) | Single Family |
| ADDITIONAL DETAILS | |
| BUYER'S BROKERAGE COMPENSATION | 2.5 |
|---|---|
| FIREPLACE | Yes |
| GARAGE | Attached Garage, Yes |
| LOT | 4.04 acre(s) |
| PARKING | Attached |
| STYLE | RANCH |
| SUBDIVISION | CHERRY HILLS |
| TAXES | 598.55 |
MORTGAGE CALCULATOR
TOTAL MONTHLY PAYMENT
0
P
I
*Estimate only
| SATELLITE VIEW |
| / | |
We respect your online privacy and will never spam you. By submitting this form with your telephone number
you are consenting for Teri
Cassidy to contact you even if your name is on a Federal or State
"Do not call List".
Listed with Coldwell Banker, The Property Exchange
![]() IDX information is provided exclusively for
consumers’ personal, non-commercial use, that it may not be used for any purpose other than
to identify prospective properties consumers may be interested in purchasing. Information deemed reliable but not guaranteed accurate by the Cheyenne MLS.
IDX information is provided exclusively for
consumers’ personal, non-commercial use, that it may not be used for any purpose other than
to identify prospective properties consumers may be interested in purchasing. Information deemed reliable but not guaranteed accurate by the Cheyenne MLS.
Copyright 2024 Cheyenne MLS
This IDX solution is (c) Diverse Solutions 2024.
